This family home for sale comes with its own woodlands and has views over an Area of Outstanding Natural Beauty.
The Stone House, in Brixton, is a former gardener’s cottage which was rebuilt in the late 20th century to create a detached house.
Entering the property, the hallway leads to a double aspect sitting room with French windows, a high ceiling, and fireplace with a wood-burning stove on a slate hearth.
There is also an open plan kitchen area with a large island unit, a lantern roof and sliding glass doors.
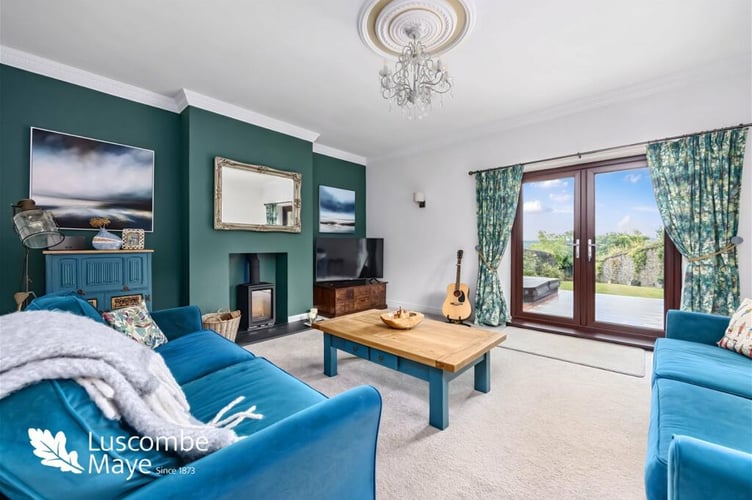
Completing the ground floor is a study or additional bedroom overlooking the drive, a utility room and a cloakroom.
Moving upstairs, the master bedroom has a walk-in wardrobe and an en-suite shower room, and looks over the village to the Area of Outstanding Natural Beauty.

The guest bedroom also benefits from an en-suite shower room and woodland views, and there are a further two double bedrooms and a family bathroom.
Outside, the grounds feature a hot tub and extend to approximately half an acre, including gardens and woodland areas.

There is a paved patio area adjacent to the kitchen, which has steps up to a lawn with a further patio and a barbecue area.
There is a large detached double garage which offers potential for an annexe/home office/studio subject to any necessary consents.
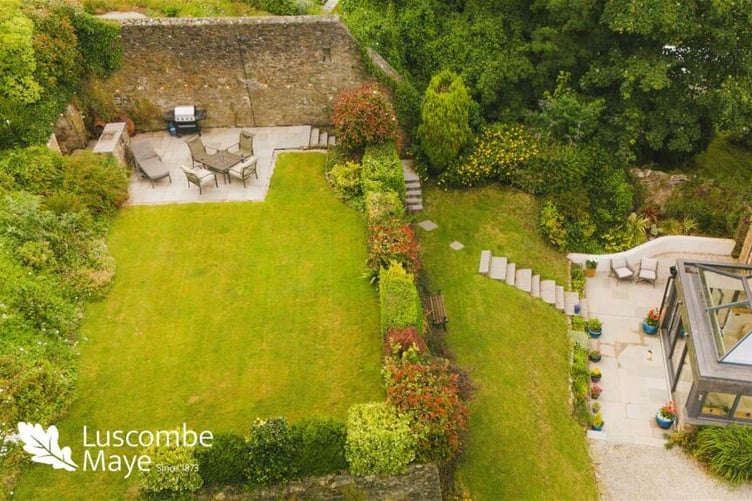
The property is for sale with Luscombe Maye for a guide price of £975,000.
The agent commented: “Set at the end of a shared, private driveway, The Stone House was once a gardener's cottage which was rebuilt in the late twentieth century into an individual 4/5 bedroom detached house.
“The current owners have further improved the property by rebuilding and updating the kitchen into a contemporary open plan family space.”
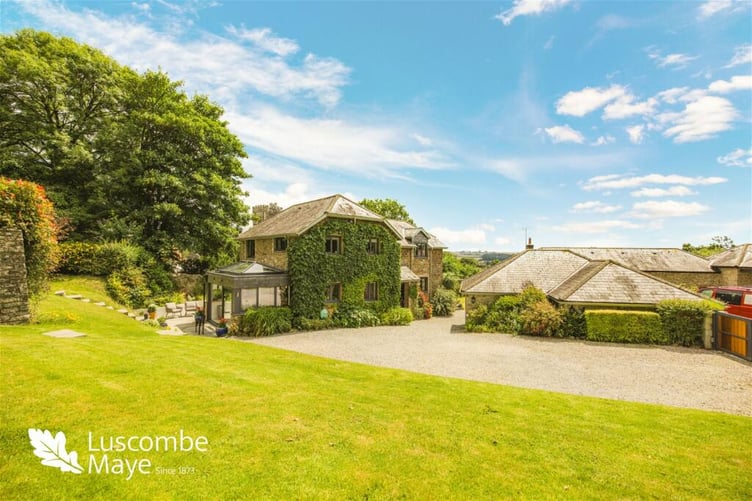
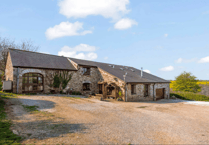
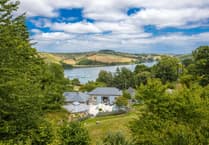
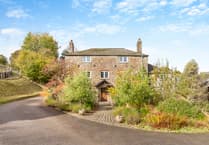
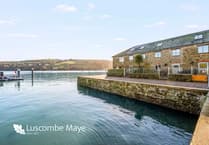
Comments
This article has no comments yet. Be the first to leave a comment.