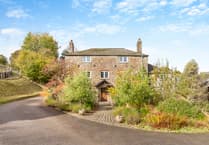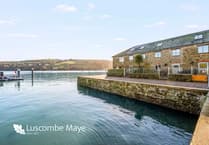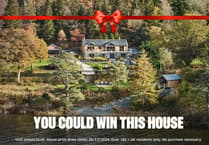This “exceptional” contemporary barn conversion has estuary views and sits in grounds of more than an acre.
Rectory Barn, in East Portlemouth, was designed by the Harrison Sutton Partnership in Totnes and is a reverse level converted barn.

The property combines contemporary design with original features and is entered via a double-height reception hall and lobby.
In the reception hall is a sunken wine cellar, a staircase with a galleried landing above, and a lift to the upper floor, while the lobby includes bespoke storage and is illuminated by a large sky lantern.

From here, there is access to a wooden floored media room/library with bespoke storage, a fitted utility room, and four double bedrooms.
The principal bedroom features two dressing rooms and a contemporary en-suite bathroom with twin sinks, a freestanding bath, and a separate shower.

The remaining three bedrooms each have an en-suite bathroom, with one also providing access to a boot/wet room accessible from the front courtyard.
On the upper ground floor a landing with a large sky lantern opens to a large vaulted living room and library with wooden flooring, exposed A frame beams and two sets of French doors, one opening to a Juliet balcony and the other to the terrace.

The vaulted kitchen/dining room has a range of wall and base units including a large central island, an Aga cooker, integrated appliances, bespoke built-in seating and bifold doors to the terrace.
An inter-connecting fitted pantry kitchen with a door to the rear courtyard completes the facilities.

Outside, the grounds span approximately 1.56 acres and include a landscaped garden at the rear that is bordered by mature shrubs and trees.
There is also a triple garage with an office above, which has en-suite facilities, a hydro-pool gym, and a large en-suite studio.

The property is for sale with Strutt & Parker for a guide price of £4,500,000.
The agent commented: “An exceptional contemporary barn conversion nestled within attractive grounds with estuary views.
“Designed by Harrison Sutton Partnership, it offers almost 6,400 sq ft of accommodation in an upside-down layout to make the most of the impressive views. Just a short ferry ride to Salcombe, the property sits within 1.56 acres of grounds, featuring landscaped gardens, a hydro pool gym, and various seating areas looking over the estuary.”




