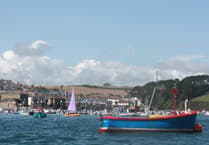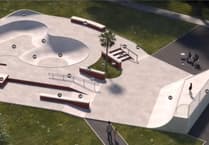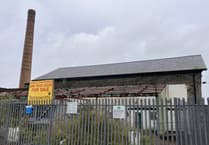On a very steep plot on Southtown, Dartmouth, there are plans for the conversion of two derelict houses, Fishoek and Waterside, into communal buildings and to build 13 new two-bed units with two car spaces per unit. Cars would be parked in a communal garage which would be accessed via a one-car capacity lift to which entrance and exit would be from Southtown, over a two car pad or entrance space.
A developer bought the site last year for around £2 million pounds. He retained Chartered Surveyors, Harrison Sutton Partnership. John Capel and Mark Evans of that firm, made a presentation to Dartmouth Town Council Planning Committee on Wednesday, March 28. They explained their thinking and vision for the site as part of a pre-planning consultation. Three local residents who live on Southtown opposite the development site, were at the meeting.
The architects said that their client is not a house builder but has a long-standing relationship with Dartmouth as a visitor. They recognised that the development of the site is a sensitive issue and therefore, they were keen to explain their thinking and their progress. They had no presentation to leave and were not yet prepared to seek planning.
The consulting architects had been in discussion with South Hams District Council Planning Department and pointed out that their client had retained, from day one, landscape and historic consultants. They had consulted Historic England from the beginning and had completed an architectural dig which did not yield anything of interest.
Initially, the architects had considered a dense clustering of apartments. After consulting South Hams as a pre-planning application, they re-thought their design as proposed, did not really fit with Dartmouth. They reviewed their plans after looking at the site from Kingswear and recognised that the stone walls on the site needed to be retained as they were a feature of the site and of Dartmouth’s townscape.
The architects looked at historic photographs of the site and went back to the drawing board. They made a number of design decisions as well as the retention of the walls on the site: parking must work; green space and foliage should be created and/or retained; the historic link through the site from road to waterfront was important and the public view from the road was very important.
The retention of the walls and a platform existing in the centre of the site would mean a large garage could be accommodated. It would be accessed via a lift from Southtown which would have its entrance where a platform garage on the site is currently placed.
The site will have green space, although how and where, is yet to be determined but the initial mass of flats was to be reduced to the current thinking of 13 units. A beautiful magnolia tree on the site would most likely be retained.
A pathway down the site, linking across Southtown to a pathway to Above Town would be respected, although there was no suggestion of public access to the site.
The public view currently through the railings, will be maintained. The the wall across part of the top of the site, may be lowered to increase the length of Southtown from which the Dart and Kingswear may be viewed.
The buildings at the top of the site closest to Southtown, may be separated from the retaining wall and their roof lines will be set at varying heights like buildings surrounding the site and would not be above the level of Southtown.
No timetable was set out by the consulting architects.




